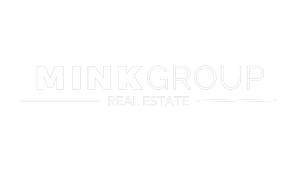


17 Edward Street Brantford, ON N3S 1V2
Active (5 Days)
$485,900
MLS®:
40724701
40724701
Type
Single-Family Home
Single-Family Home
Year Built
1905
1905
County
Brant County
Brant County
Listed By
Daniela Tofano, Coldwell Banker Community Professionals, Brokerage
Source
CREA
Last checked May 13 2025 at 3:55 PM GMT+0000
CREA
Last checked May 13 2025 at 3:55 PM GMT+0000
Bathroom Details
- Full Bathroom: 1
- Partial Bathroom: 1
Interior Features
- Washer
- Refrigerator
- Water Meter
- Dishwasher
- Stove
- Dryer
- Window Coverings
Subdivision
- 2086 - Eagle Place East
Lot Information
- Gazebo
Property Features
- Foundation: Block
Heating and Cooling
- Forced Air
- Natural Gas
- Central Air Conditioning
Basement Information
- Partially Finished
- Full
Exterior Features
- Brick
Utility Information
- Sewer: Municipal Sewage System
Parking
- Detached Garage
- Total: 4
Stories
- 2
Living Area
- 1,251 sqft
Location



Description