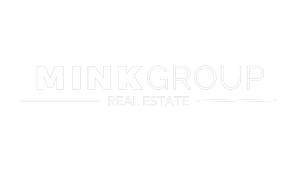


4406 Vallence Drive Burlington, ON L7L 6J7
En vigueur (5 Jours)
879 000 $
MLS®:
40726421
40726421
Catégorie
Townhouse
Townhouse
Style
2 Level
2 Level
Ville
Regional Municipality of Halton
Regional Municipality of Halton
Listed By
Rebecca Plouffe, Coldwell Banker Community Professionals, Brokerage
Source
CREA
Dernière vérification Mai 13 2025 à 3:55 PM GMT+0000
CREA
Dernière vérification Mai 13 2025 à 3:55 PM GMT+0000
Détails sur les salles de bains
- Salles de bains: 2
- Salle de bain partielles: 1
Caractéristiques Intérieures
- Washer
- Refrigerator
- Dishwasher
- Stove
- Dryer
Quartier
- 321 - Longmoor
Caractéristiques de la propriété
- Foundation: Poured Concrete
Chauffage et refroidissement
- Natural Gas
- Central Air Conditioning
Informations sur les sous-sols
- Unfinished
- Full
Caractéristiques extérieures
- Brick
Informations sur les services publics
- Sewer: Municipal Sewage System
Stationnement
- Attached Garage
- Total: 2
Étages
- 2
Surface Habitable
- 1,457 pi. ca.
Lieu



Description